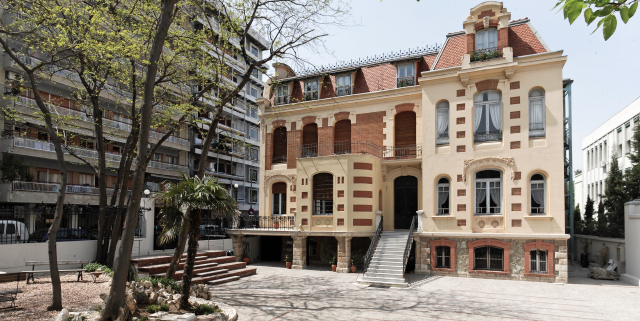
The main Museum building is located on the eastern side of Thessaloniki, in 68 Vasilissis Olgas Av. It is a villa constructed at the dawn of the 20th century, known as 'The Modiano Villa', as it was the residence of the banker Yiako Modiano and his family. The villa was also known as 'The old Governor's Residence', because it was hosting each time the Commander of Macedonia and later on, the Minister of Northern Greece.
The villa is one of the remaining samples of bourgeois residences in Eclectistic style, which were constructed in the eastern expansion of Thessaloniki by wealthy citizens of various nationalities (Greeks, Hebrews, Turks, Armenians). This area was known as 'Hamidiye' or 'Towers district', due to littoral castle-style villas surrounded by big verdurous yards. The villa was constructed in 1905-1906 by the architect Eli Modiano, who added a touch of Art Nouveau -the new artistic wave that he discovered during his studies in Paris at the end of the 19th century- to the Eclectistic style mainly at the gratings and metallic leafs of the main entrance.
The configuration of the facades follows the typical division 'base-stem-head', with heavy and irregular stone walls at the semi-basement, a lighter elaboration with plastered surfaces, obvious bricks with big gaps at the stem, in other words at the two main floors and the mansard roof with scaled tiles and dormer windows at the head. These are the four levels of the building, covering a total surface area of 1200 sq. m. Each one has a big central octagonal area, around which the villa's rooms are asymmetrically organized. This asymmetry, which is also obvious at the facades, is a characteristic of the eclectistic and pittoresque style of these villas. A deep, two-storey balcony creates a curving effect to the southwest corner of the building with pillars and ellipsoid arches at the perimeter. This two-storey loggia with a view to the sea from west and the Olympus crest from south, was distinguishing the Modiano villa from the others of the region.
The building was used for a short time as residence of the Modiano family. In 1913, right after the liberation of Thessaloniki, was bought by the Greek Government and offered to the royal family, afterwards to the General Commander of Macedonia and later on to Georgios II of Greece, who built a sentry box at the eastern facade in 1937. In 1947 the building hosts the recently established Army Medical School, at the start of 1960 the Priest School and at the end of the same decade the Minister of Northern Greece until 1970. That year the building is offered to the Folklife and Ethnological Museum of Macedonia as public legal entity. Due to use of all these different owners the building had been changed and readapted. The decor had been seriously damaged (ceiling designs of the two-storey loggia). The building became a Museum, after the first attentive restoration based on a study of experts under the Professor Nikolaos Moutsopoulos. Due to a second important restoration and renovation, which took place in 1995-2000, based on a study of the 4th Ephorate of Modern Monuments and F.E.M.M.-Th., the atrium of the 3rd floor was roofed and a tower has been constructed with an escape staircase. This project was funded by the European Union, the Organisation 'Thessaloniki 1997-Cultural Capital of Europe', the Ministry of Culture and the Ministry of Macedonia-Thrace.
The Museum's garden (2500 sq. m), almost the half of the initial property of the Modiano Villa, remains one of the few spacious yards of the eastern urban Thessaloniki at the dawn of the 20th century. Recently, in the framework of the Operational Programme 'Culture', the Ministry of Culture authorized the funding for the renovation of the whole garden and the construction of a small building at a clearing of the yard, which have been completed in 2008.
Today, the building of F.E.M.M.-Th., already listed since 1980 as preservable monument, its garden included, houses the Museum's permanent and temporary exhibitions, an educational programme room, the Museumshop and staff offices.


 Follow us
Follow us 



